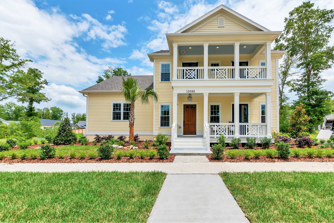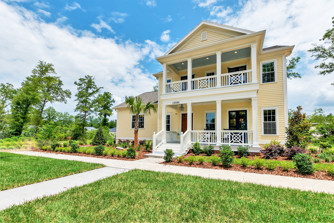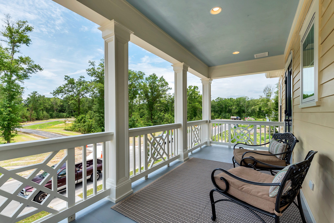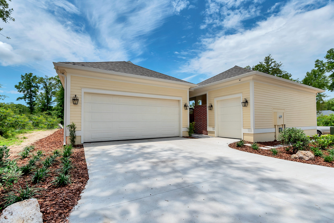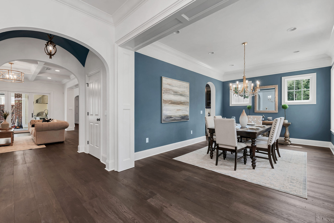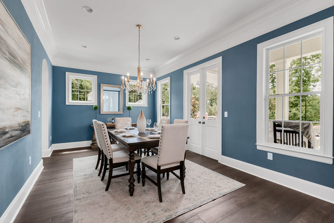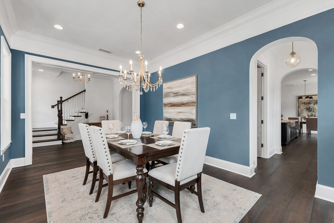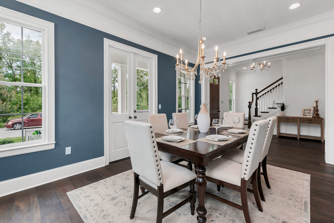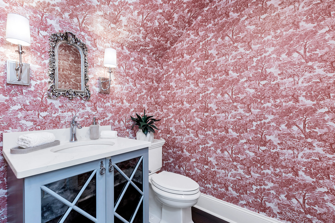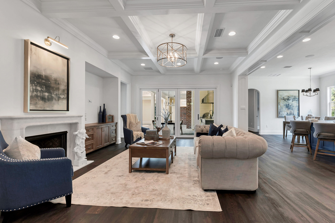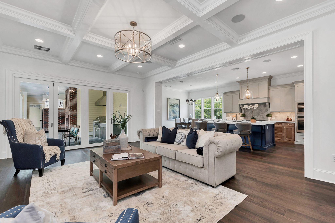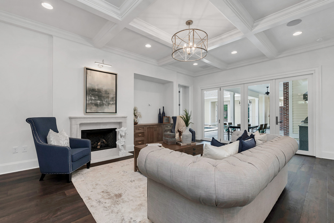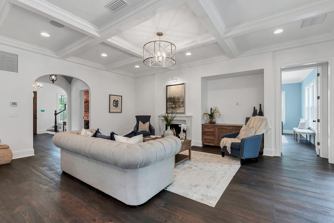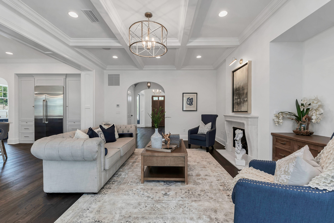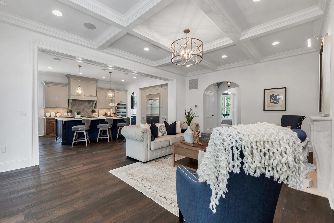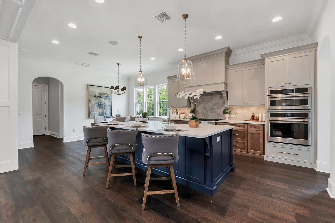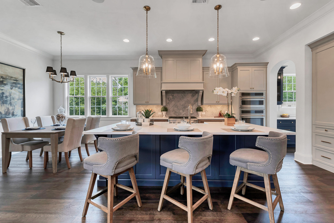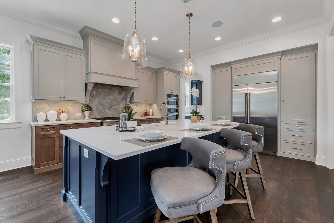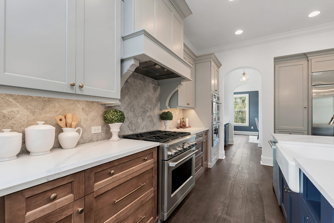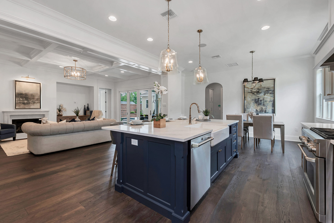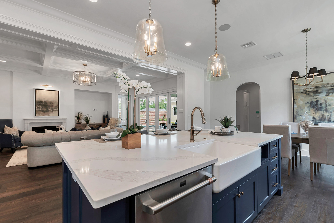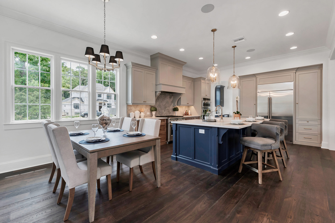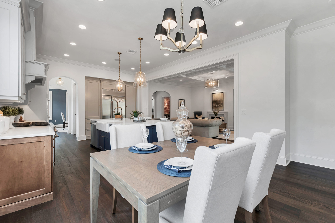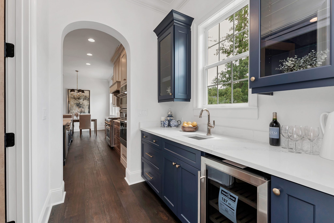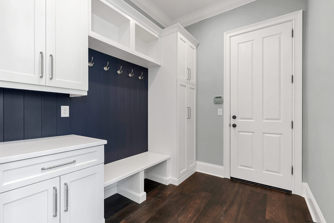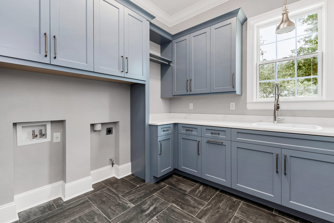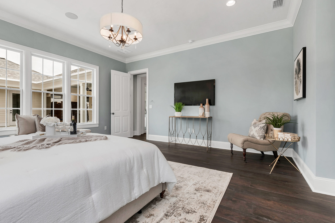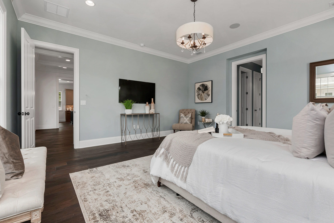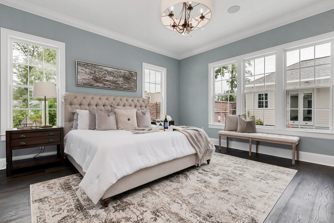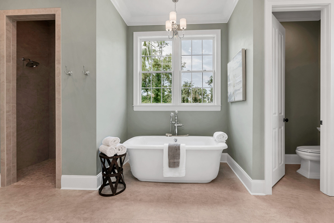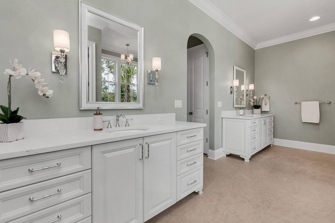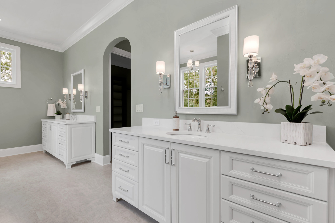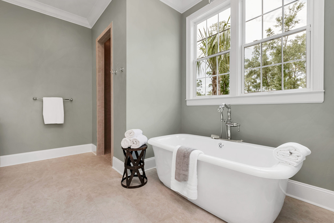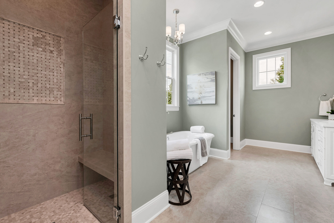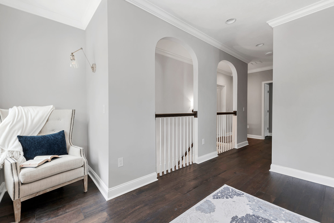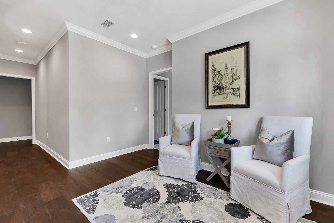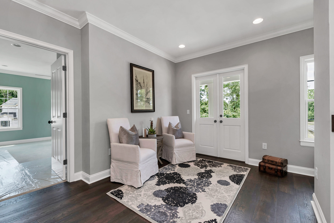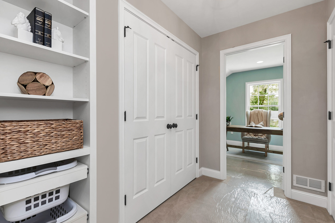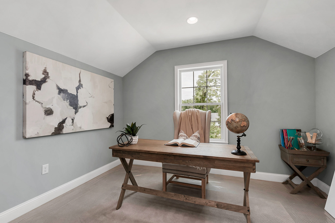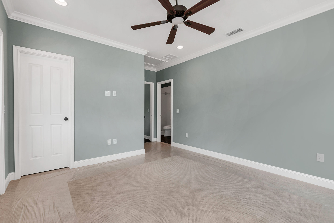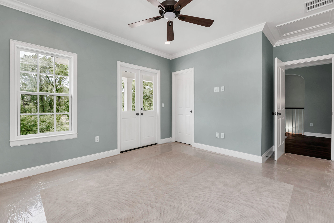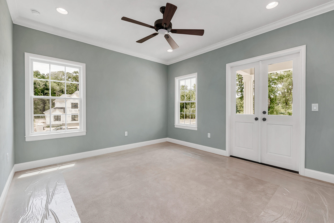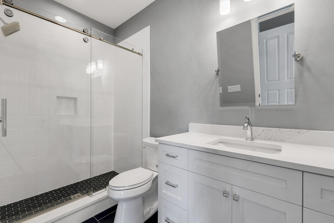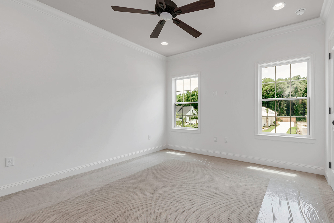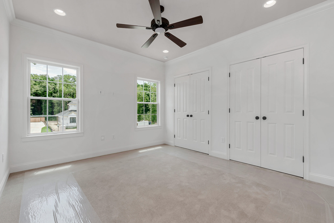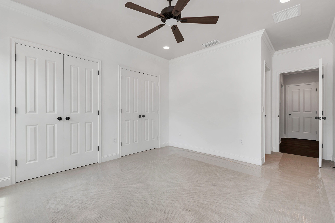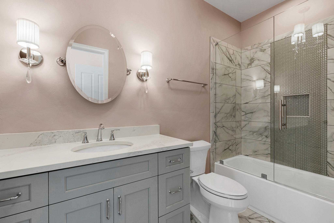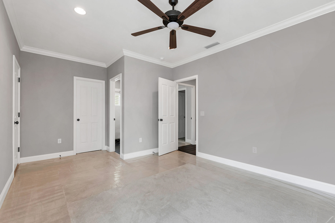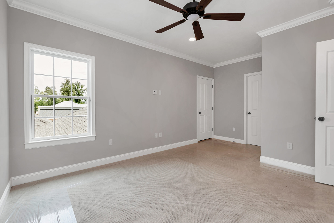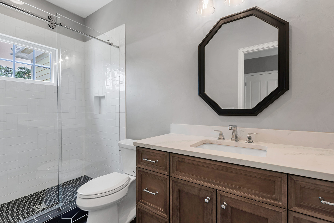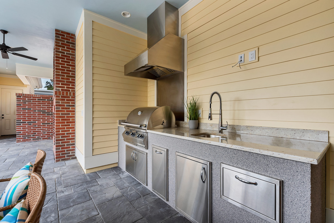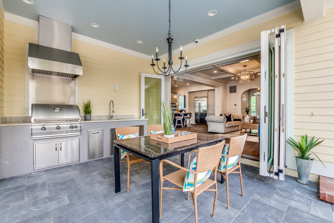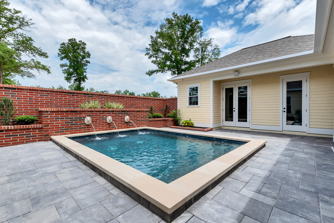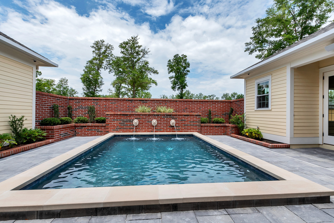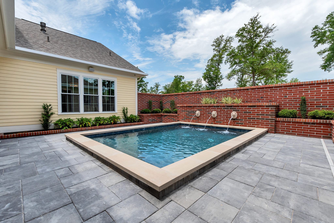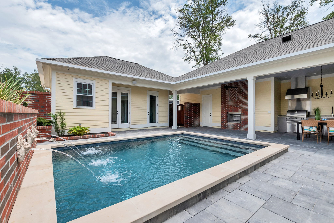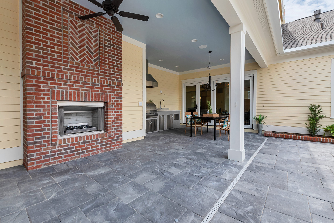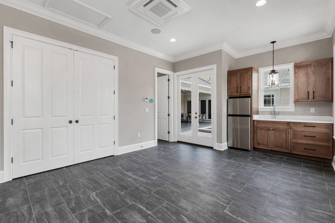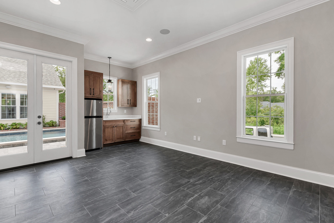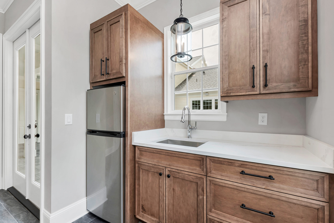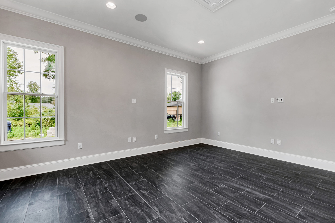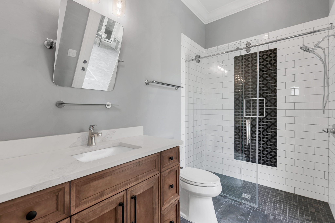The Beaufort, Town of Tioga, FL 32669
Price: $988,600
Status: Sold
Exterior
Southern Living Greek Revival Architecture
Marvin Windows
8’x12’ Marvin Ultimate Bi-Folding Door
Certainteed Landmark Architectural Roofing Shingles
James Hardie Lap Siding and Trim with traditionally authentic, 5” reveal and belly band
James Hardie painted multi-stage painted soffit with frieze board and crown molding
8’ x 20’ raised front porch and balcony with southern traditional painted wood floors, paneled columns, French doors and weather proof balcony floor
Oversized 42” x 96” Rogue Valley entry door with ball-bearing hinges
Premium, no-mow, low maintenance landscape design Big Trees Landscaping
Full gutter system with underdrain piping by Merritt Aluminum
Interior
ASID Interior Design and finish selections
Carson Cabinets’ gourmet kitchen featuring all wood Kith cabinets, grand-island, quartz counter-tops and GE Café appliances
Butler’s Pantry and separate walk-in pantry with custom millwork and handcrafted custom door
Palatial Dining Room painted in Sherwin Williams color Smokey Blue
Hand-built great room ceiling beams
Custom built entertainment, mud room and laundry room cabinetry
Eat in breakfast area
6-piece luxury master bath suite with zero-transition shower featuring designer, imported tiles and free-standing tub
Separate his and her master closets
Gas fireplace
Custom built closet shelving by Carson’s Cabinets
Designer lighting package by Custom Lighting
Four bedrooms upstairs, each with its own private luxury bathroom
Upstairs lounge leading to the balcony
Private studio/office/music/craft room
Separate conditioned closet for low voltage audio/video equipment
8’ solid core interior doors
Crown Molding
Hardwood flooring throughout the first floor
7 ¼” base boards
Custom door and window case work
Signature Series Kwikset door hardware
Extended depth garage for two full size SUV’s with coated floor and dual, 220 volt charging stations
Separate golf cart garage
276 square feet of walk-in attic storage
Town of Tioga
Town of Tioga is a beautiful, traditionally designed, master-planned community located just five minutes west of Interstate 75 on Newberry Road. Town of Tioga is the perfect blend of a community inspired by modern human needs and desires and the comfortable style of an old southern town. It is a community full of open spaces that allow for activities like enjoying a bicycle ride along the many paths, picking flowers from your Community Garden plot, strolling with your loved ones to dinner in the Town Center, or watching an outdoor movie under the stars with your family in the Town Square.
